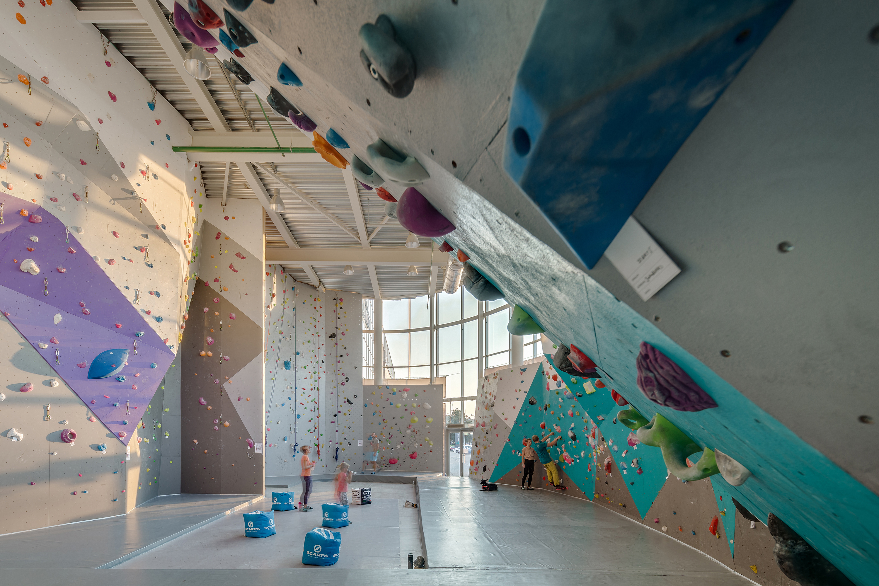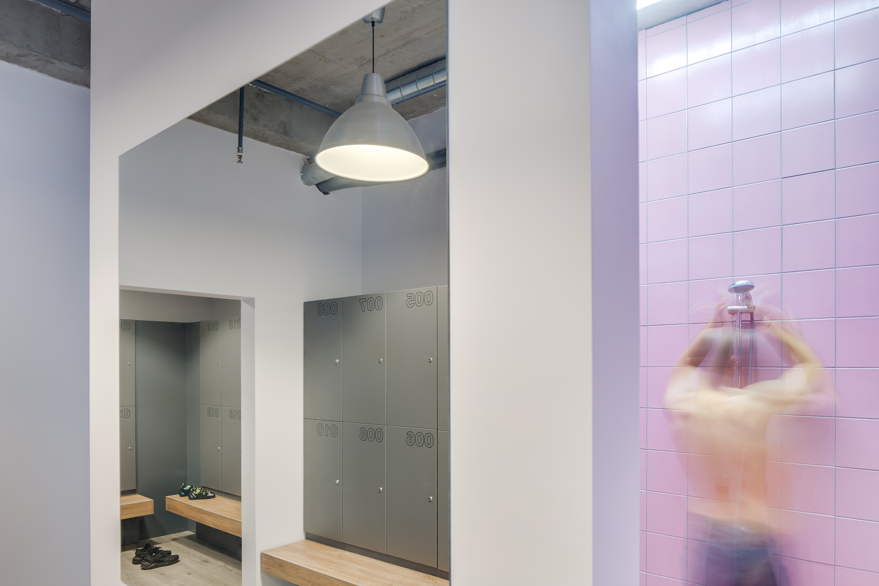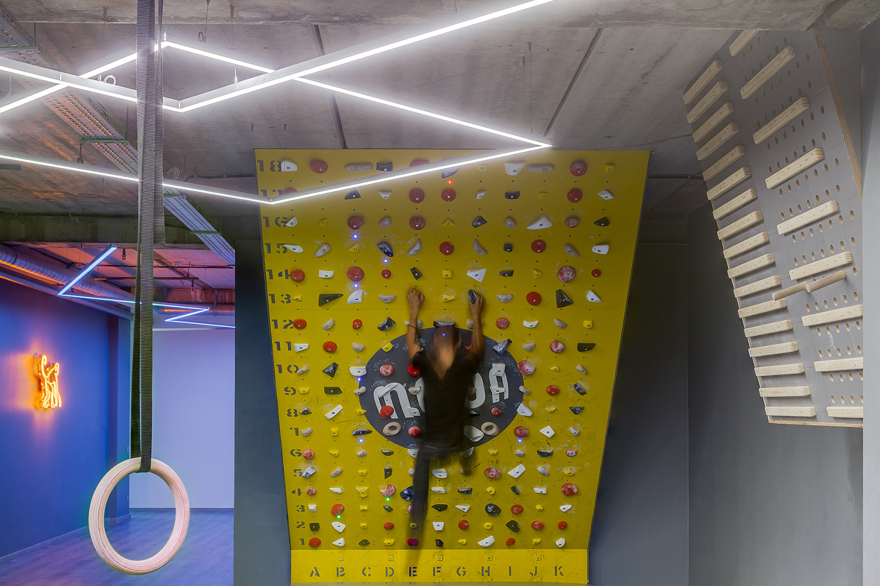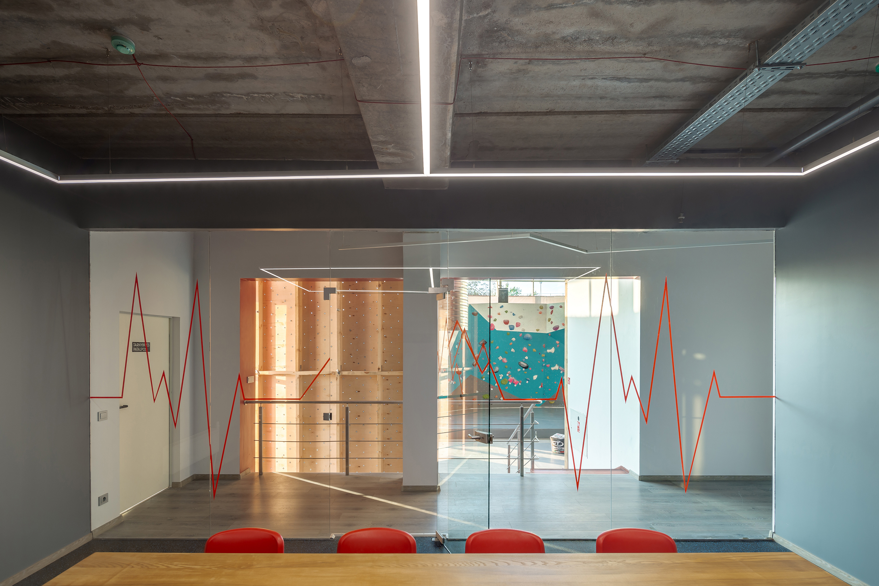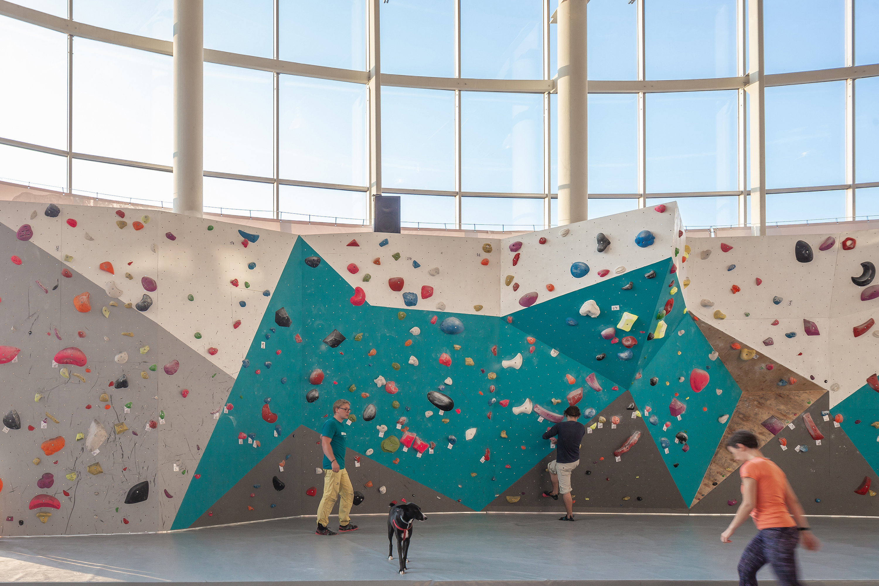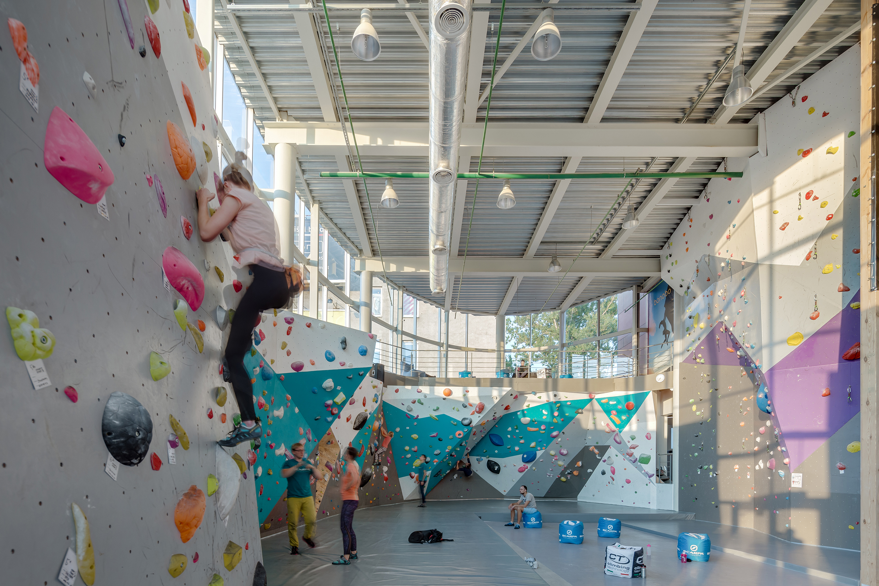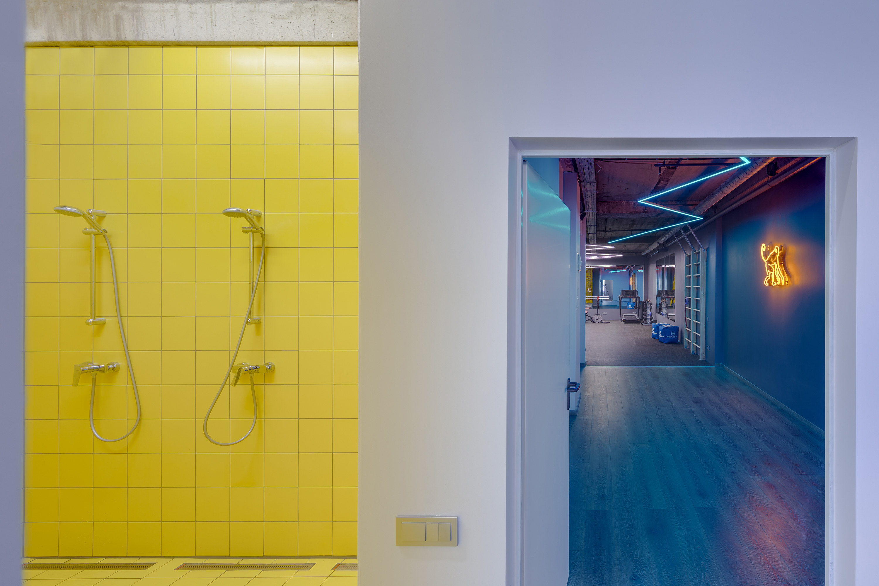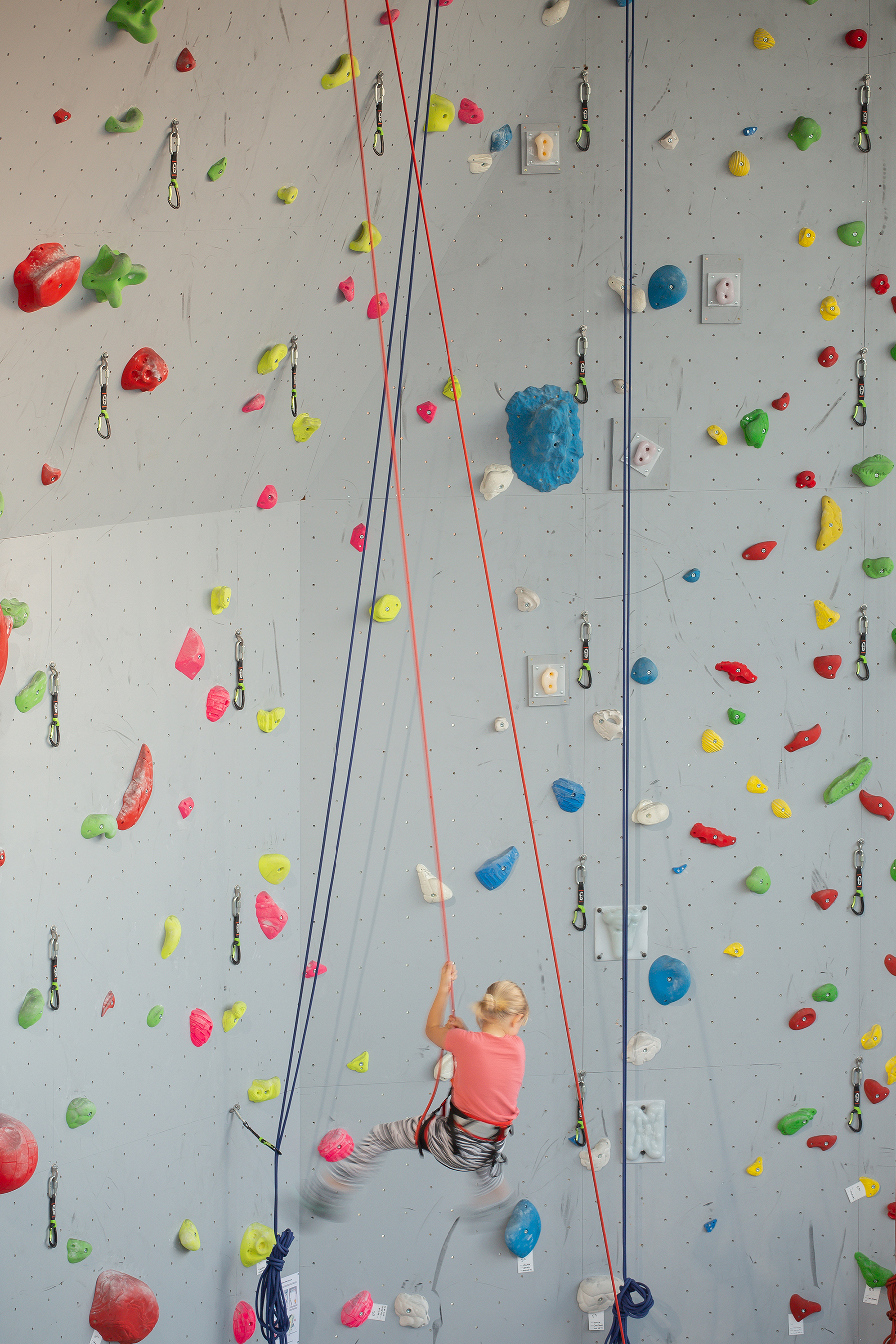Laipiojimo uolomis sporto centro "Bonobo" interjero projektas
Autorius
UAB "B Architects", architektai Kastytis Bieliauskas ir Eugenijus Byčenkovas
NUOTRAUKŲ AUTORIUS
Norbert Tukaj
METAI
2018
Vilniuje, pramonės teritorijoje, išskirtinio aukščio, 500kv.m. patalpose sukurtas laipiojimo uolomis sporto centro "Bonobo" interjero projektas. Analogų Lietuvoje neturinti 10m aukščio laipiojimo uolomis siena, gausybę trasų turinti "bouldering" laipiojimo siena, treniruoklių salė, mokymų-konferencijų kambarys, persirengimo patalpos, virš laipiojimų trasų įrengta poilsio zona-terasa. Visa tai yra funkcijos, kurias apjungia ergonomiškai išplanuotas judėjimas patalpomis, spalviniai sprendimai, įtakoti laipiojimo sienų kibių padiktuotos spalvų dinamikos. Interjero išskirtinumas - funkcija, spalvos ir žmogus, kuris visada juda ne tik planininėje, bet ir vertikalioje projekcijoje. Nuolatinė dinamika jaučiama ir saulei skirtingai apšviečiant aukštąsias laipiojimo sienas, kurių reljefas kuria skirtingus šešėlius. Interior project of indoor climbing sport center “Bonobo” is made in exceptionally high premises, in industrial district of Vilnius. The first of its typology in Lithuania, 10m height climbing wall, numerous climbing tracks on a "bouldering" wall, gym, a conference room, dressing rooms and a lounge terrace over climbing walls – these are the functions connected with an ergonomic movement between them, light and colors, dictated by the dynamics of climbing holds color palette. Uniqueness of this interior is the function it provides, colors and, most important – human, which moves not only in horizontal, but also in vertical projection. Constant dynamic reflects in natural light, moving through main room and making different shadows on high wall surfaces.
